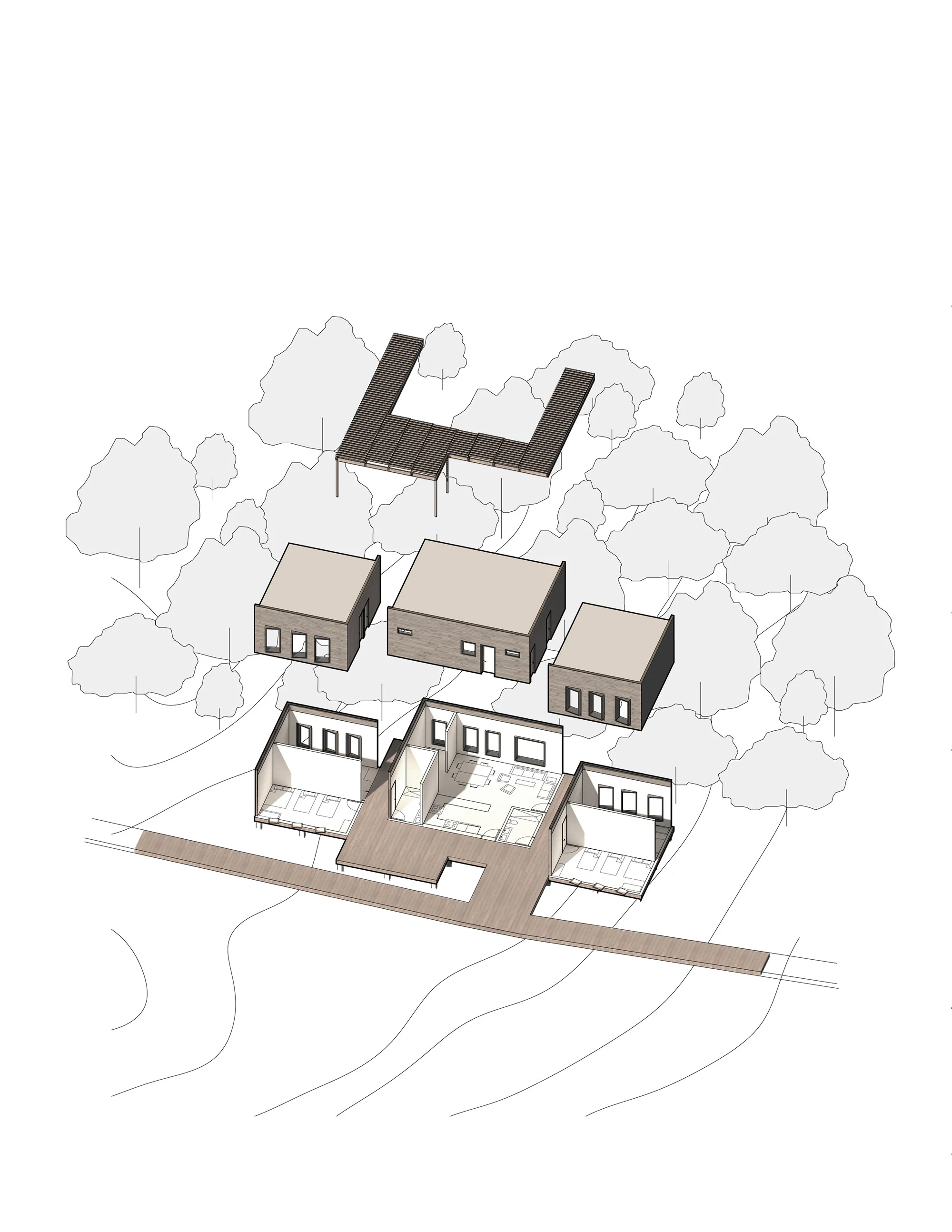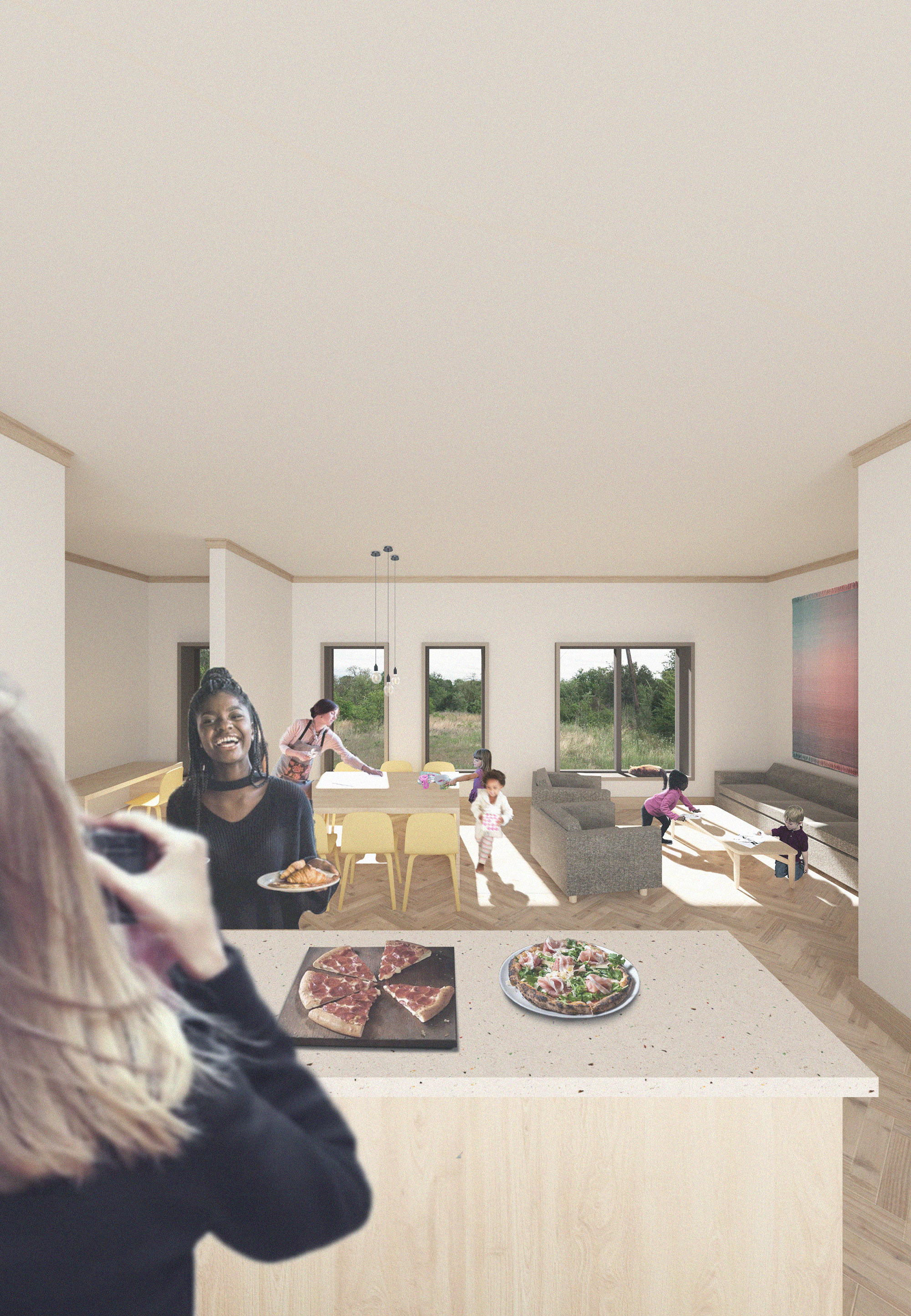All buildings age. Not all buildings age well. How can we design buildings to age with grace?
A proposal for affordable housing in New York City
A lasting building needs to withstand the elements and adapt to shifting user needs. Buildings which fail to do so increase the cost of housing while contributing to instability for low-income renters.
This competition entry proposes a model for affordable housing in NYC which becomes more valuable as it ages, in the same way patina that adds to the character of weathered surfaces.
Brick and copper are used for their durability and because they acquire character, or patina, as they age, therefore reducing maintenance requirements for the building.
A rent-to-own scheme and easily remodeled spaces gives tenants control over their housing and encourages investment.
An innovative open-web waffle slab allows for maximum flexibility when routing mechanical, electrical, and plumbing services.
Collaboration with trade schools provides the expertise required to design and build partitions while offering an educational opportunity for students.
Ground floor communal areas can be used as workshop and studio space for students.
The initial development provides the most difficult aspects of new construction:
Bathroom / kitchen plumbing and fixtures
MEP services and shafts
Flexible, open structure
Emergency egress corridors
Exterior Envelope
And users make updates to finishes and partitions as time, finances, and needs permit.
Rent and fees are proportional to size to allow for expansion, simplify downsizing, and to facilitate aging in place.
Year 0:
4 Small Units, 4 Medium Units
Year 5
2 Small Units, 3 Medium Units, 1 Large Unit
Year 25
3 Small Units, 3 Medium Units, 1 Large Unit

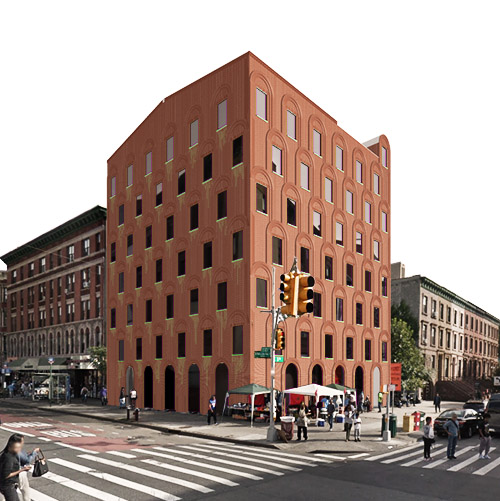
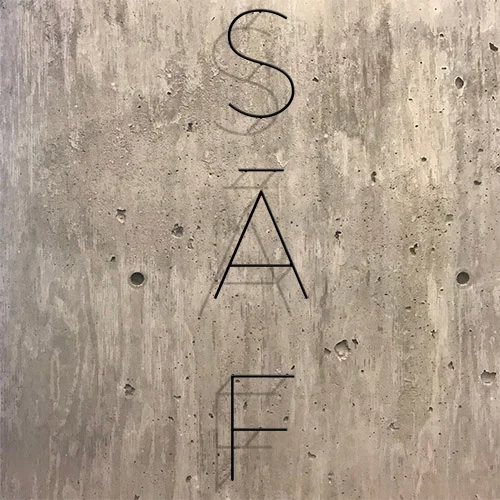

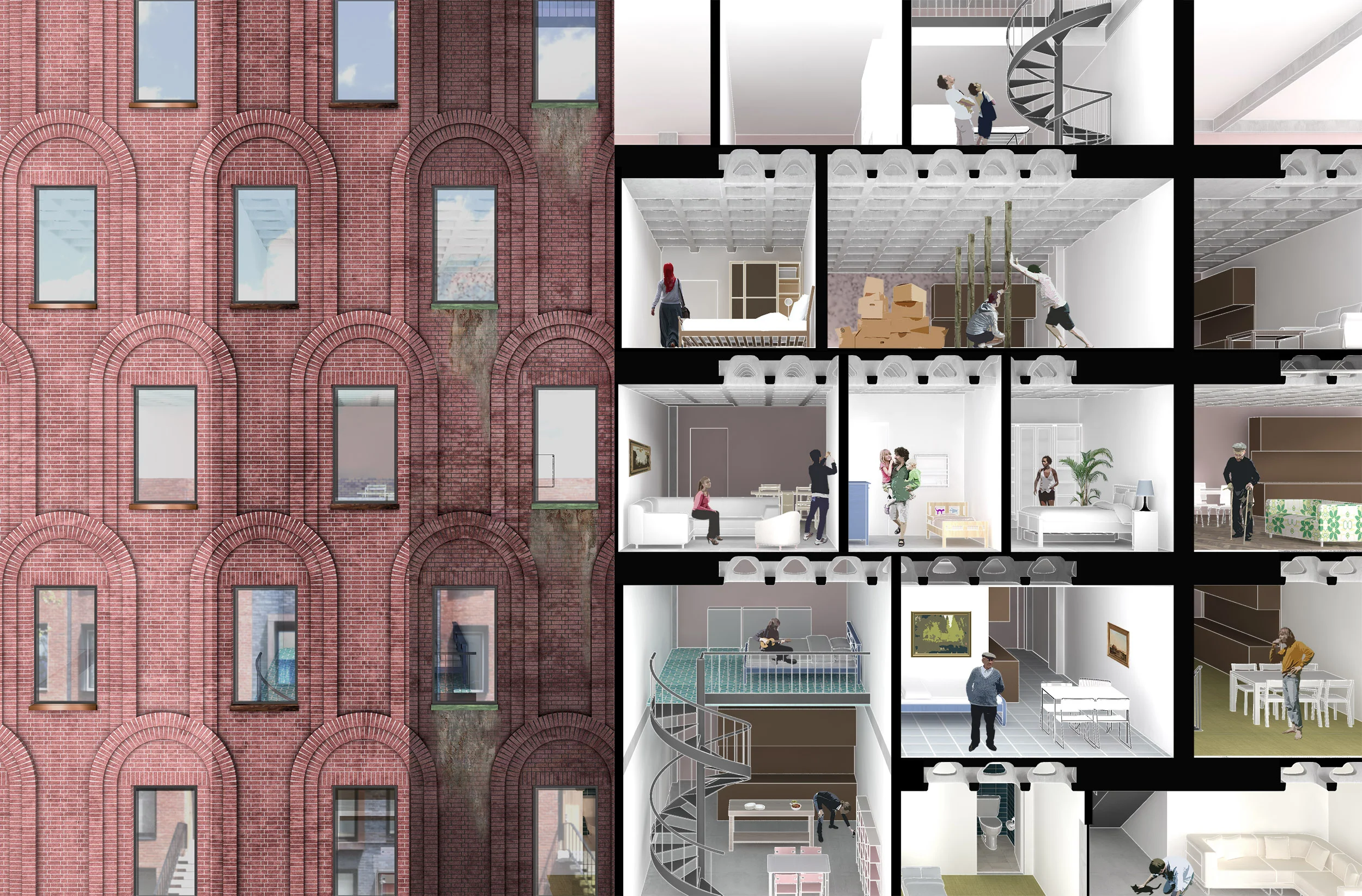


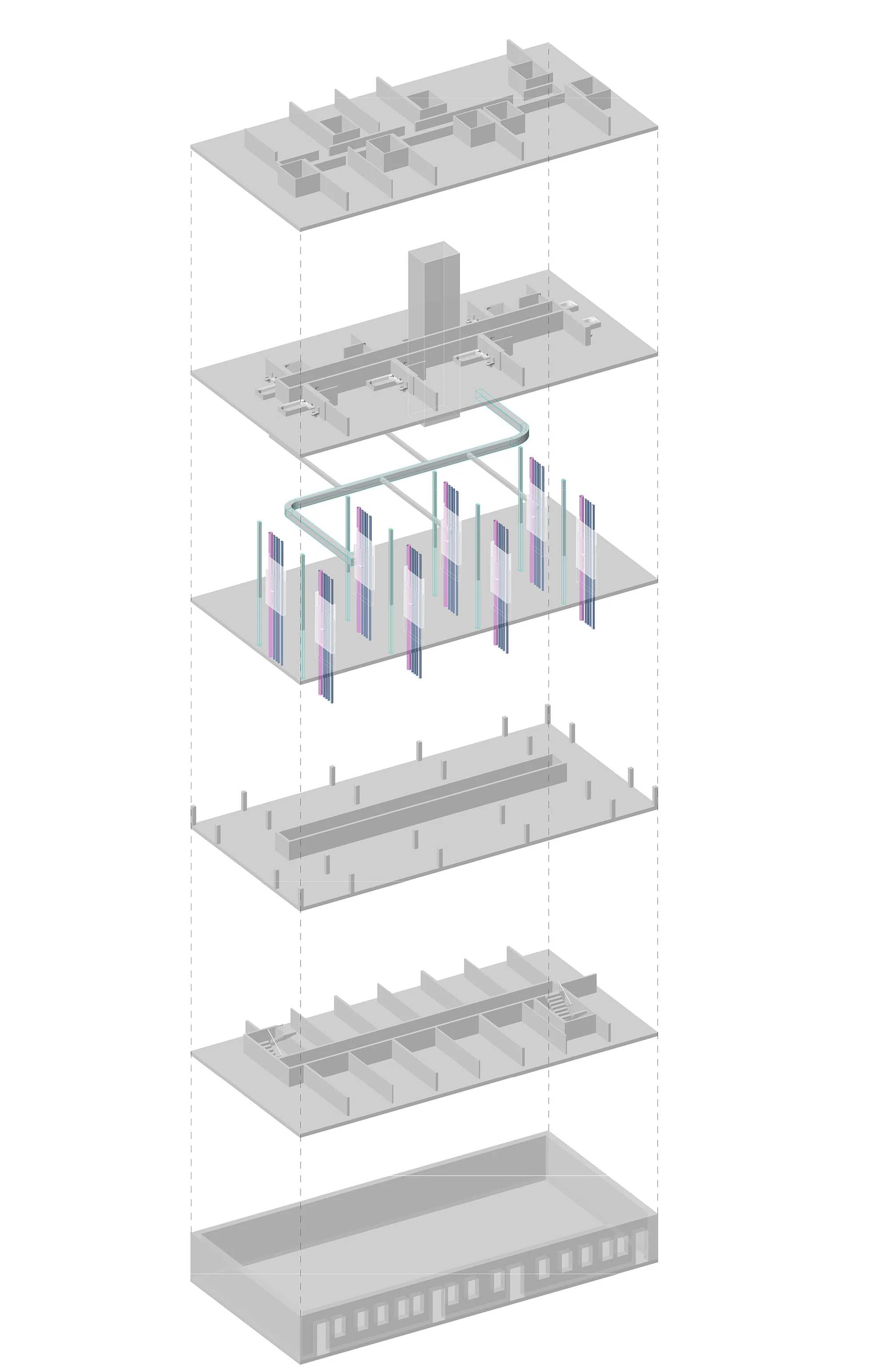

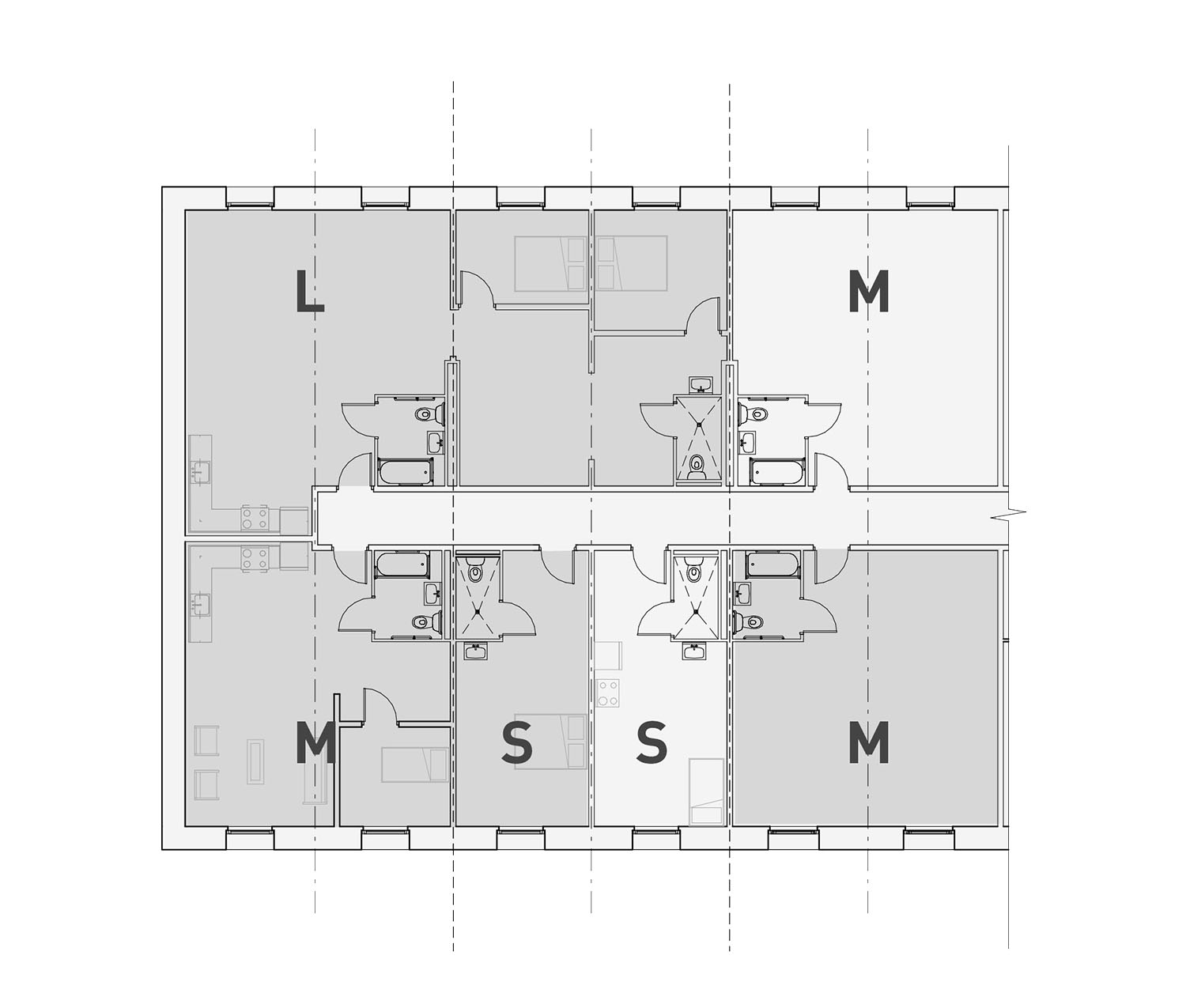



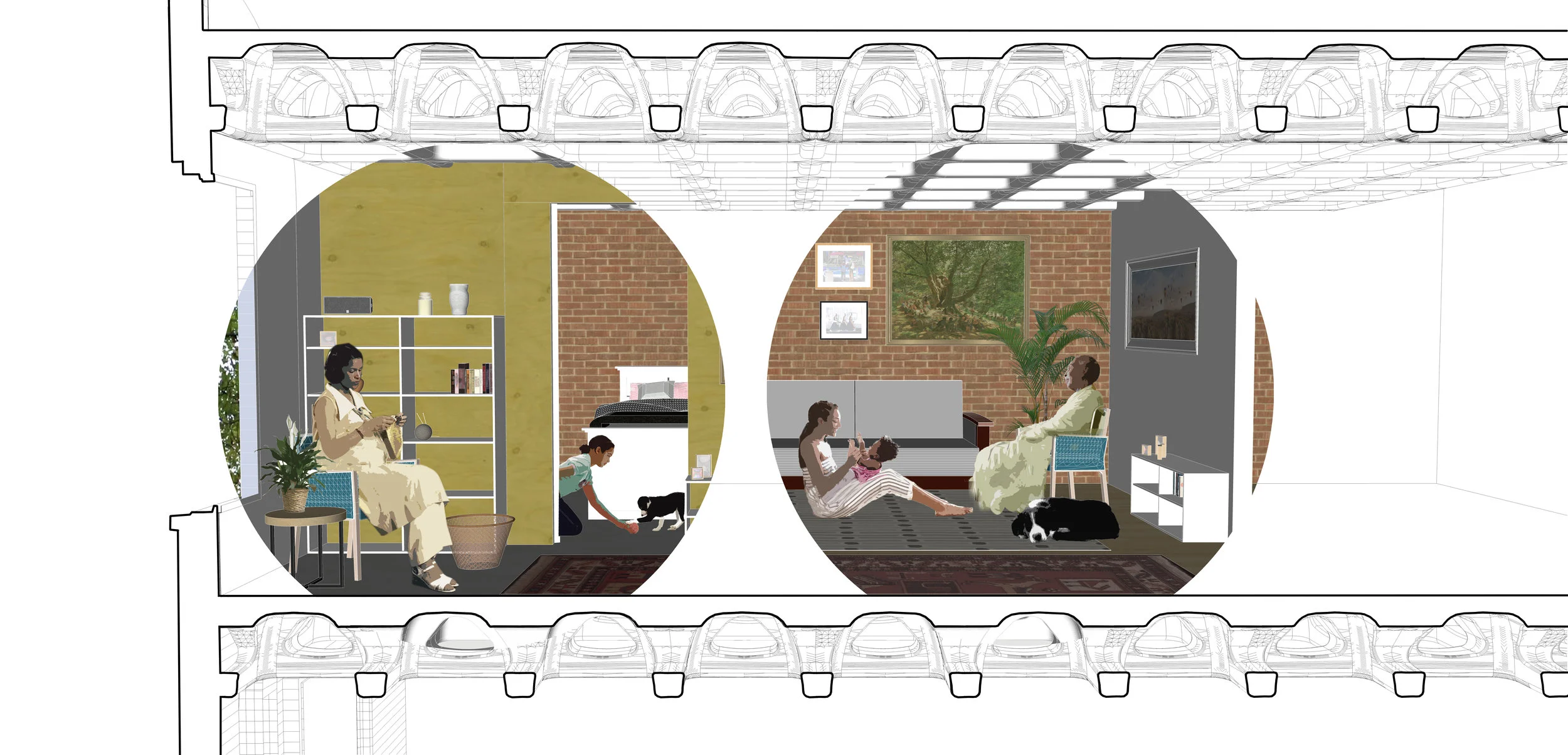


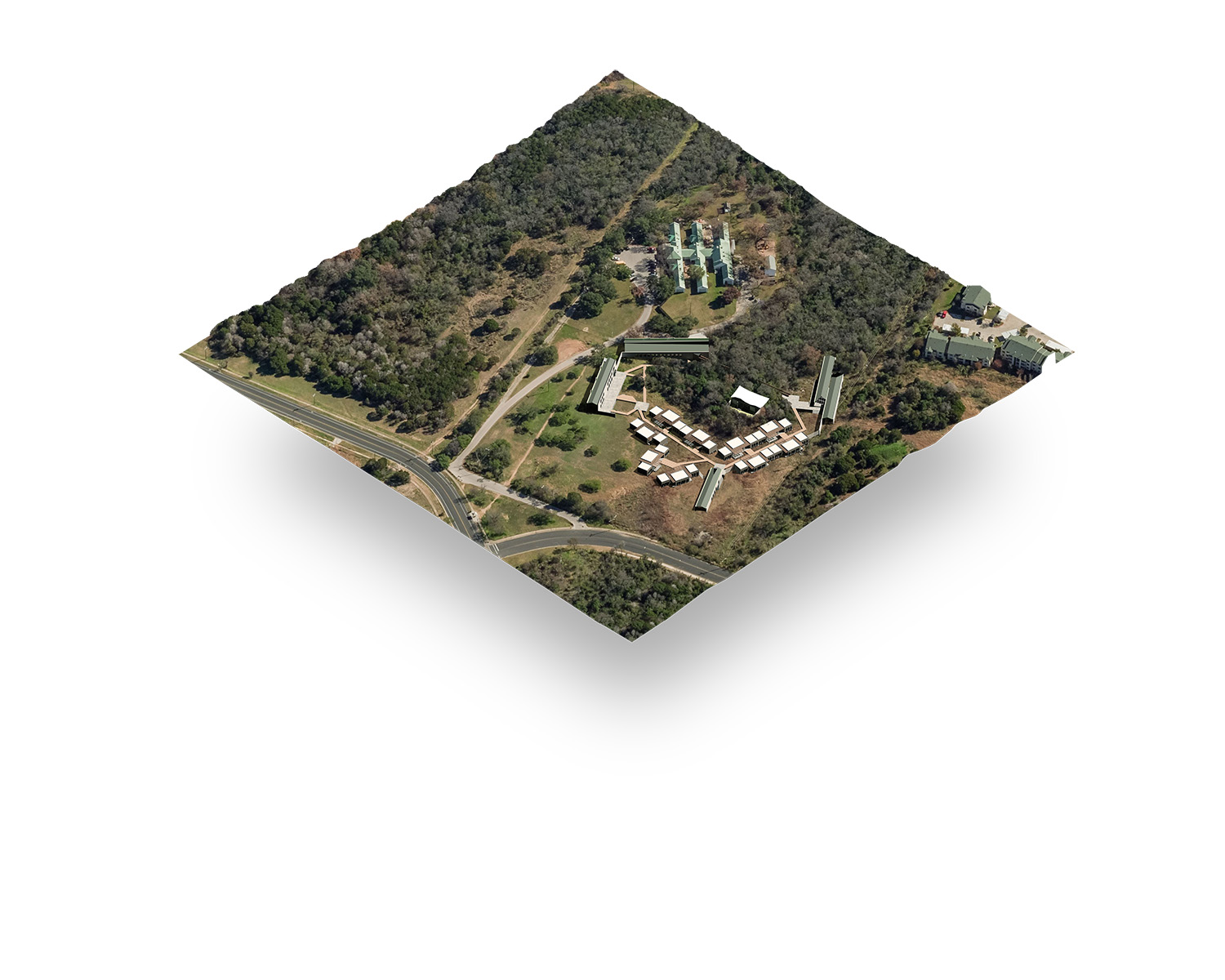
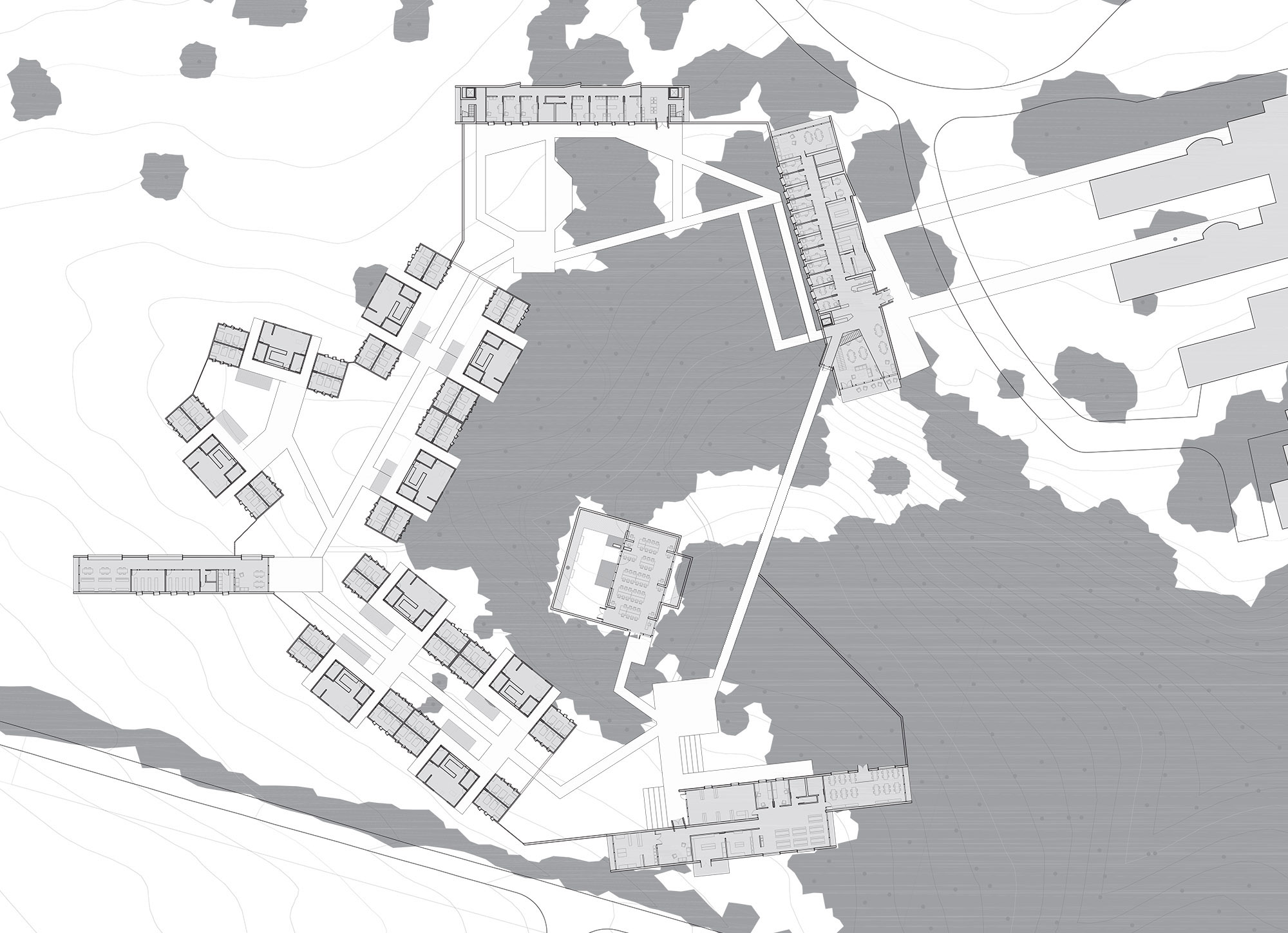







![Exploded_Commons_Linework_PLANS [Converted]-01-01.jpg](https://images.squarespace-cdn.com/content/v1/52ae18c1e4b09af7f3ca9a6a/1552237533763-5TDLDZFZOQFPPHXLLRPY/Exploded_Commons_Linework_PLANS+%5BConverted%5D-01-01.jpg)
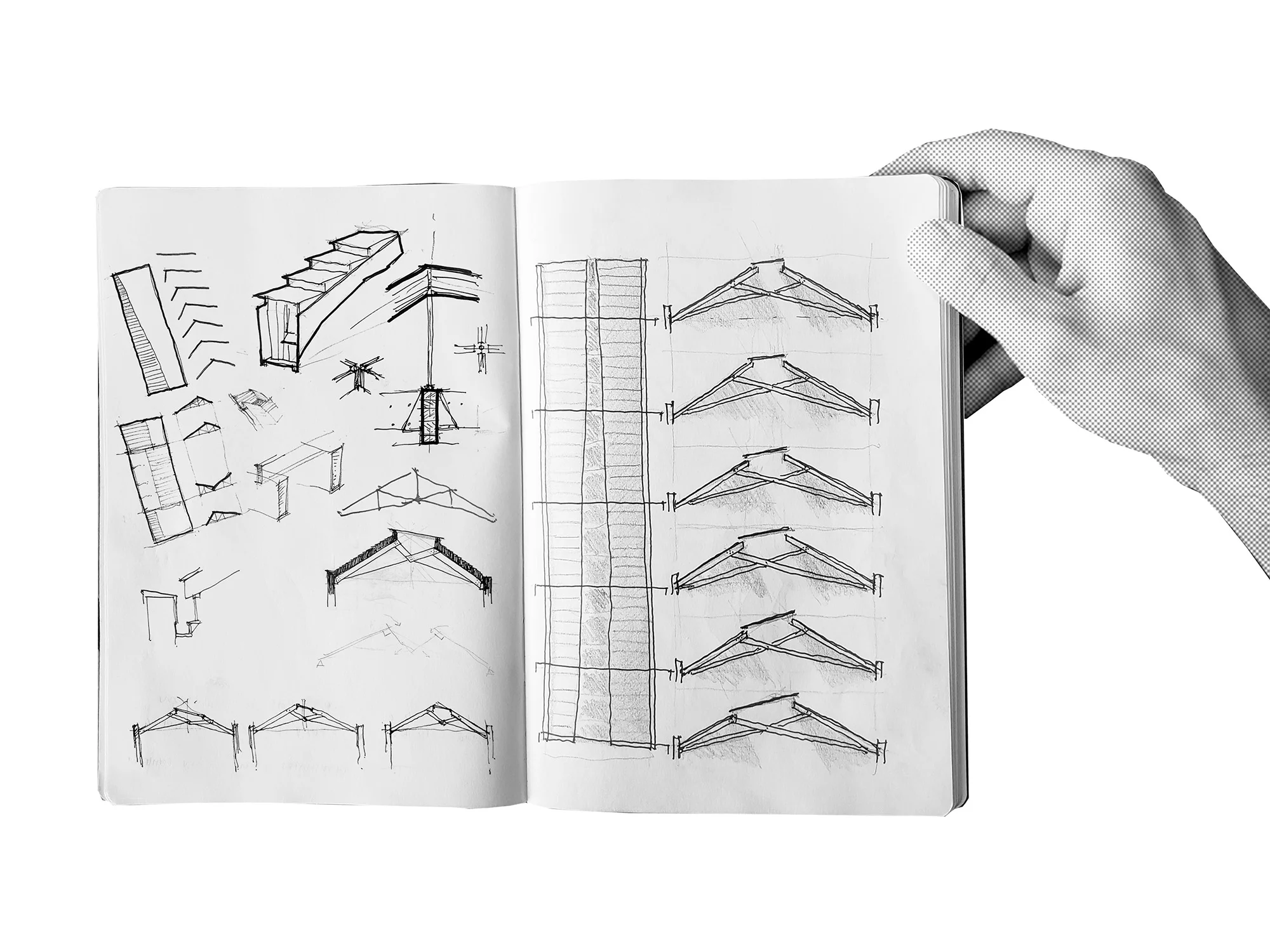
![Exploded_Church_linework [Converted]-01.jpg](https://images.squarespace-cdn.com/content/v1/52ae18c1e4b09af7f3ca9a6a/1552237999441-07PUGWSB6K7T72GTX6BS/Exploded_Church_linework+%5BConverted%5D-01.jpg)

