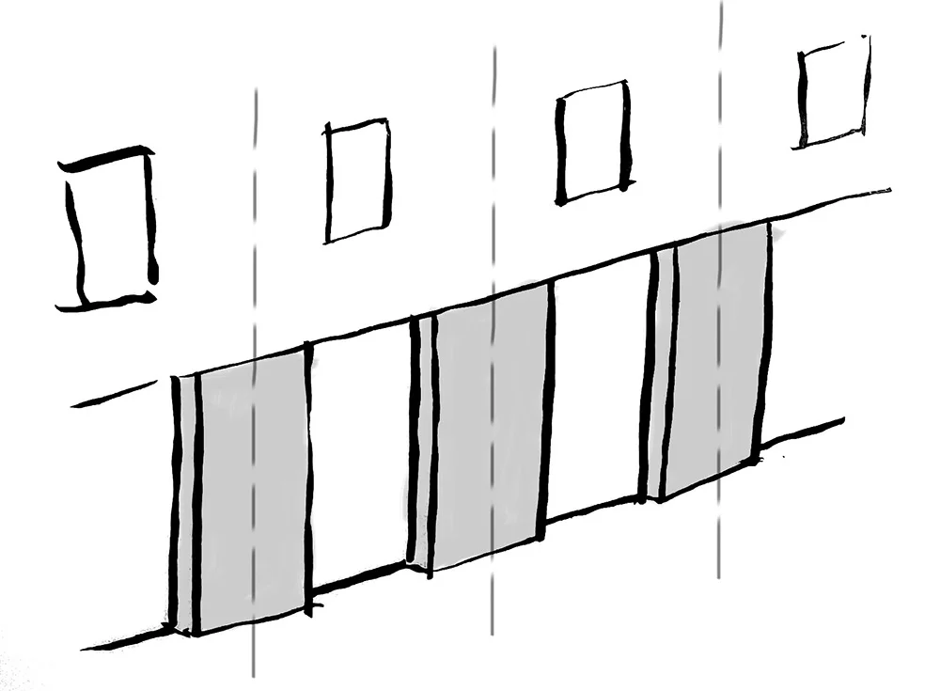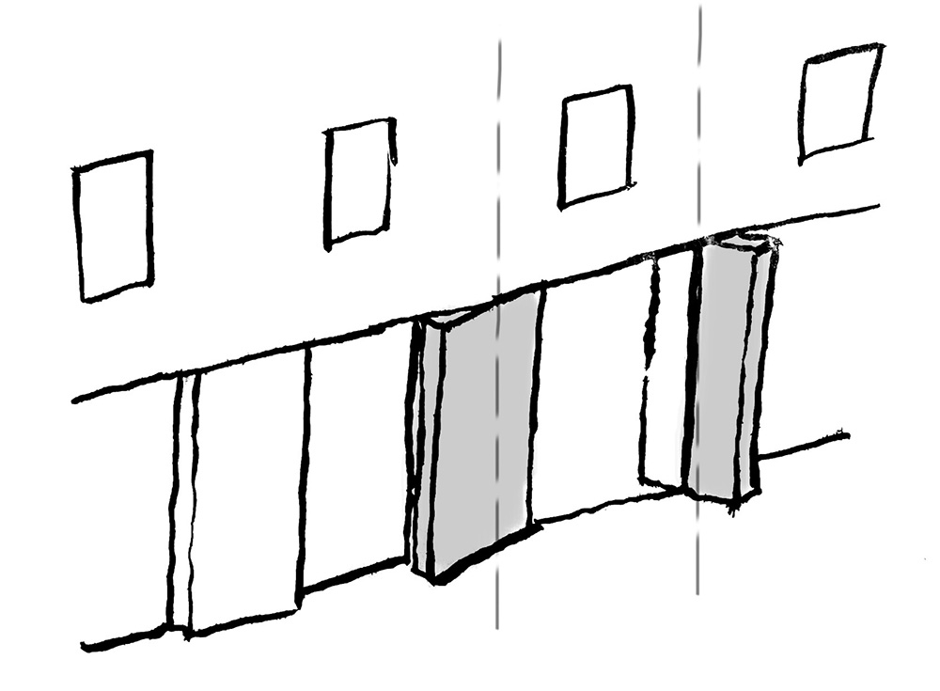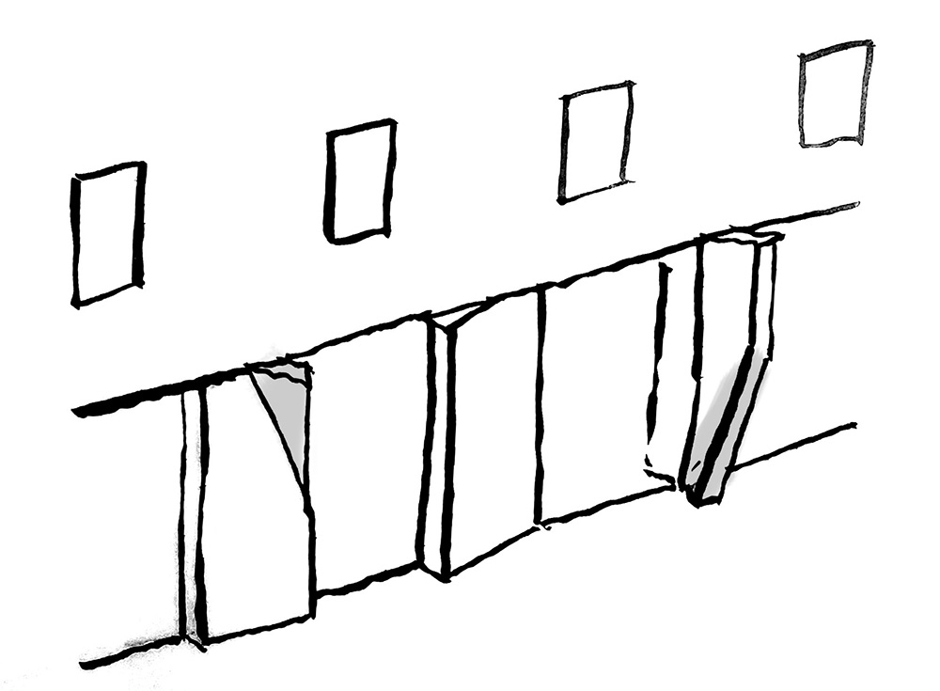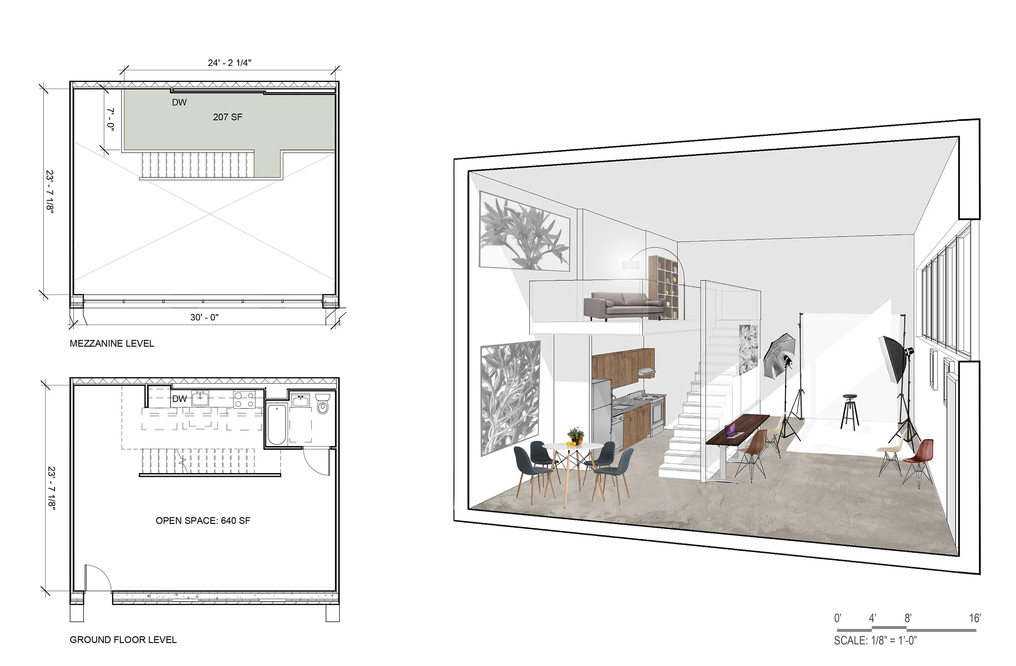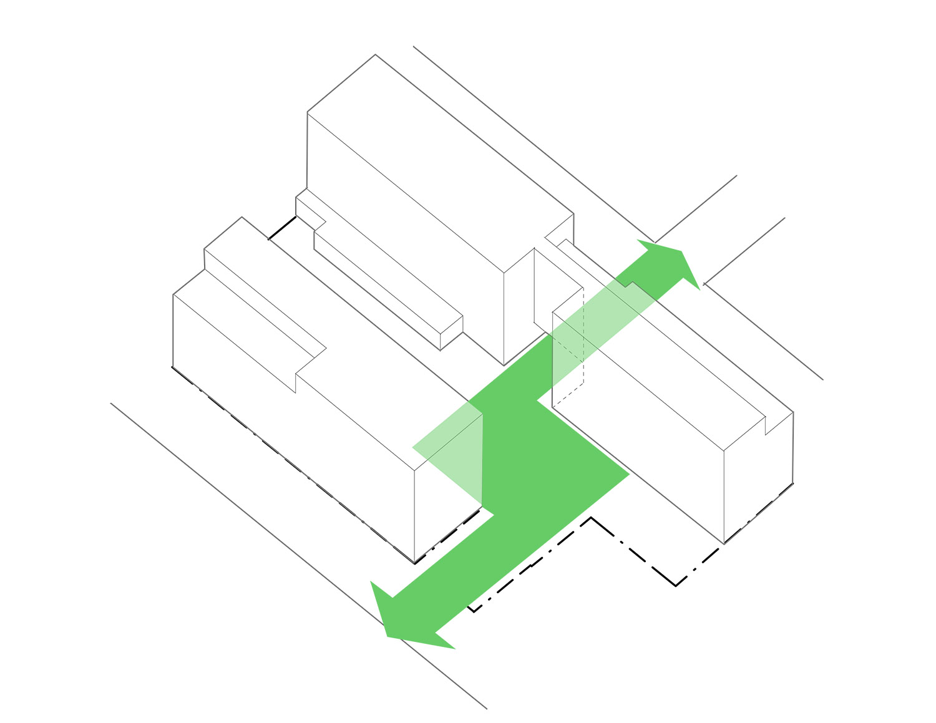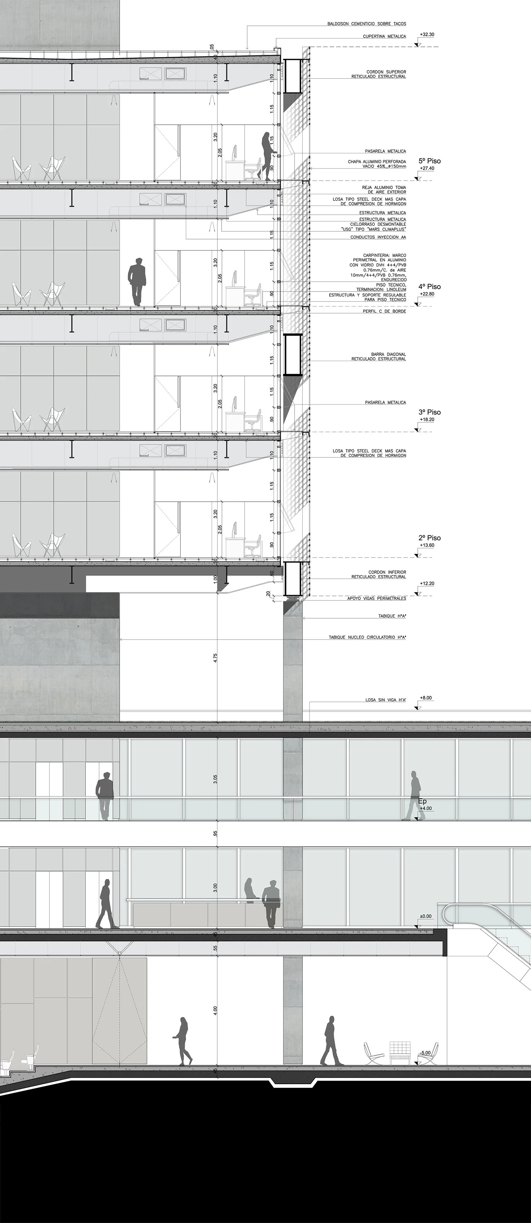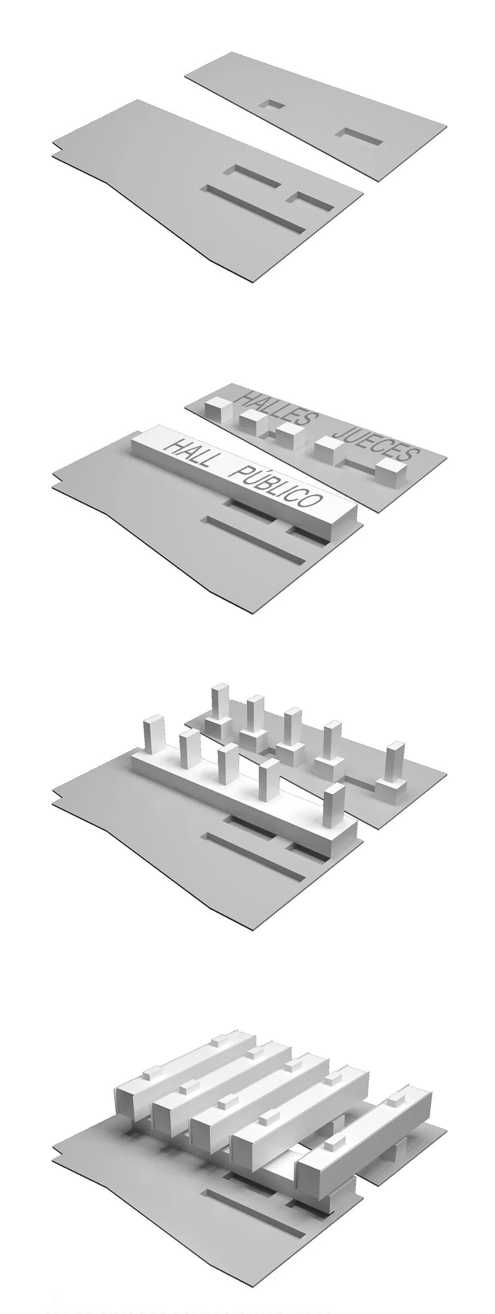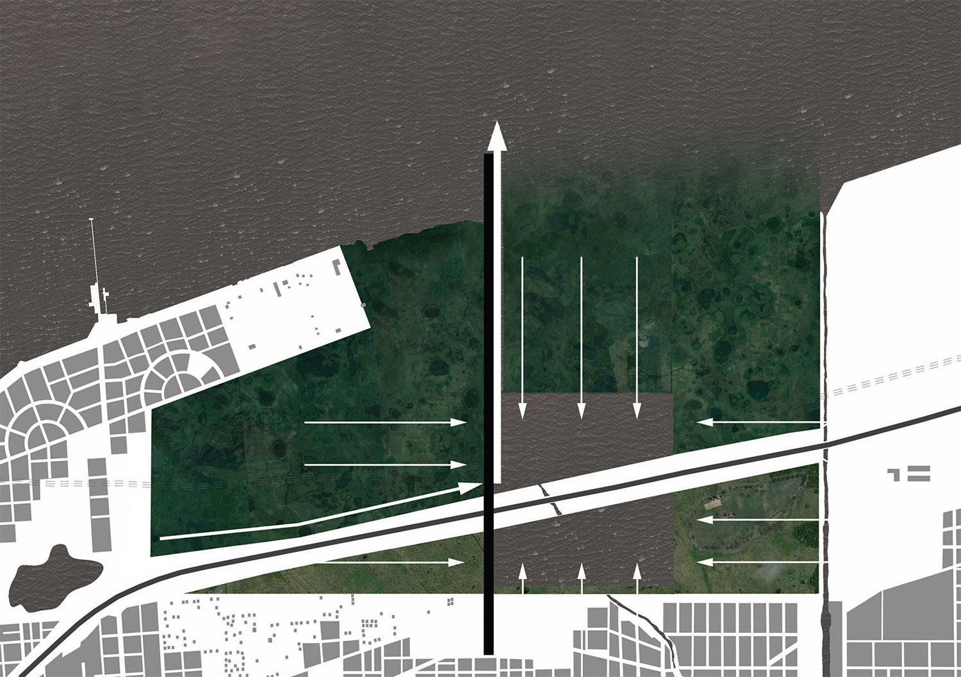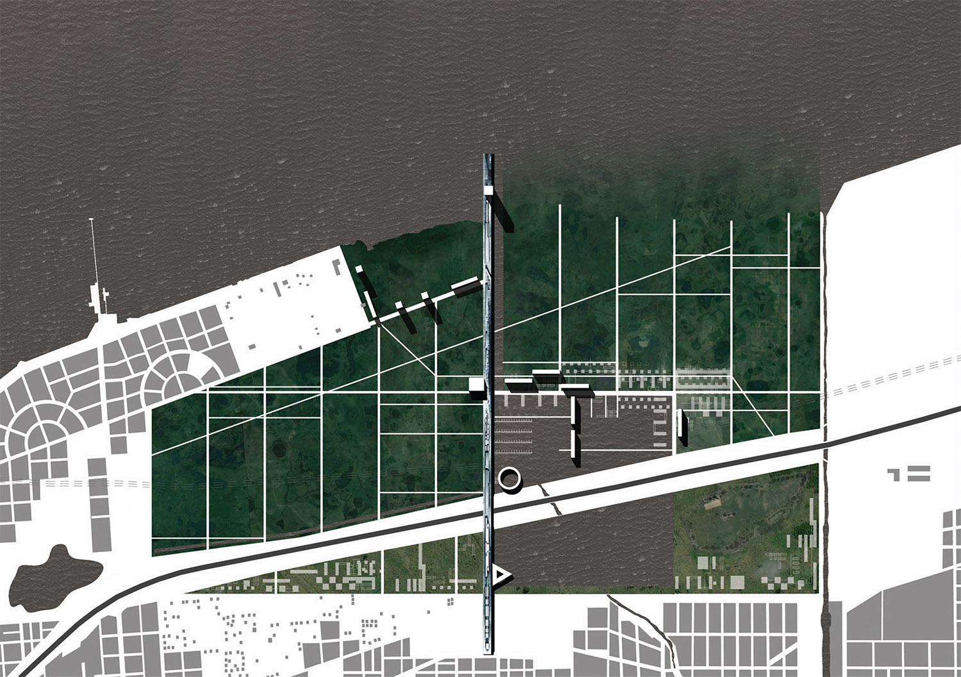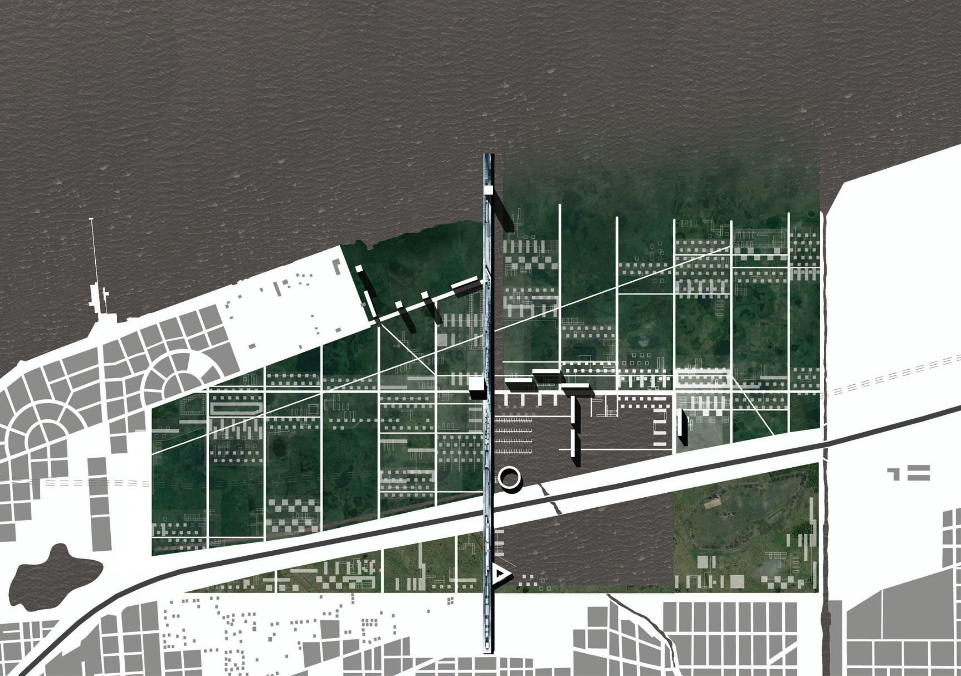At Curtis + Ginsberg Architects LLP, I helped design affordable, Passive House certified housing in New York City.
Competition Entry
Art Yard! creates a vibrant public plaza by merging performance venues, artist studios, and incubator space with 100% affordable housing in New York City.
The design was driven by three main objectives:
Maintain an efficient structural logic
Establish a datum between the art spaces below and the housing above
Provide abundant natural light for the spaces
Structural piers allow for simple bearing wall construction
Slight rotations emphasize the datum between the public and residential spaces
Folds in the piers reflect different angles of light and act as a playful gesture toward dance.
Artist live-work studios line a public plaza that provides a pedestrian passageway on a long city block.
Primary contributions include concept development, facade design, commercial and community facility design, and renderings.
Please click on the images below for publicly available information on other C+GA projects I have contributed to.
1 / 2
CIUDAD DE JUSTICIA
Competition Entry
This proposal navigates two challenging site conditions — an at grade train track and a large public park — by elevating the proposed court complex within a massive truss system.
Primary contributions include conceptual development, site design, 3D modeling, plans, site plans, and a detailed wall section.
2 / 2
QUILMES NUEVA CIUDAD
Urban Development Study
This design study considers how a levy can reduce flooding while providing a vibrant public promenade and dock for recreational boaters.
Primary contributions include research on urban conditions, concept development, diagramming and mapping, and client presentation documents. Rendering by Marcos Amadeo. All other images are my work.








